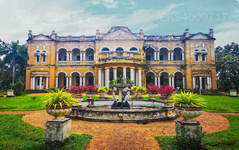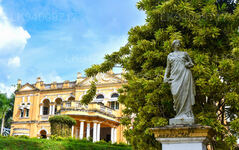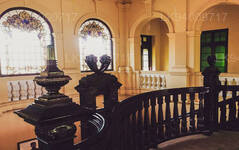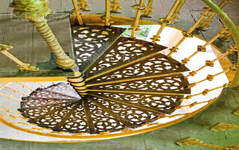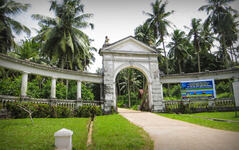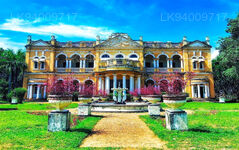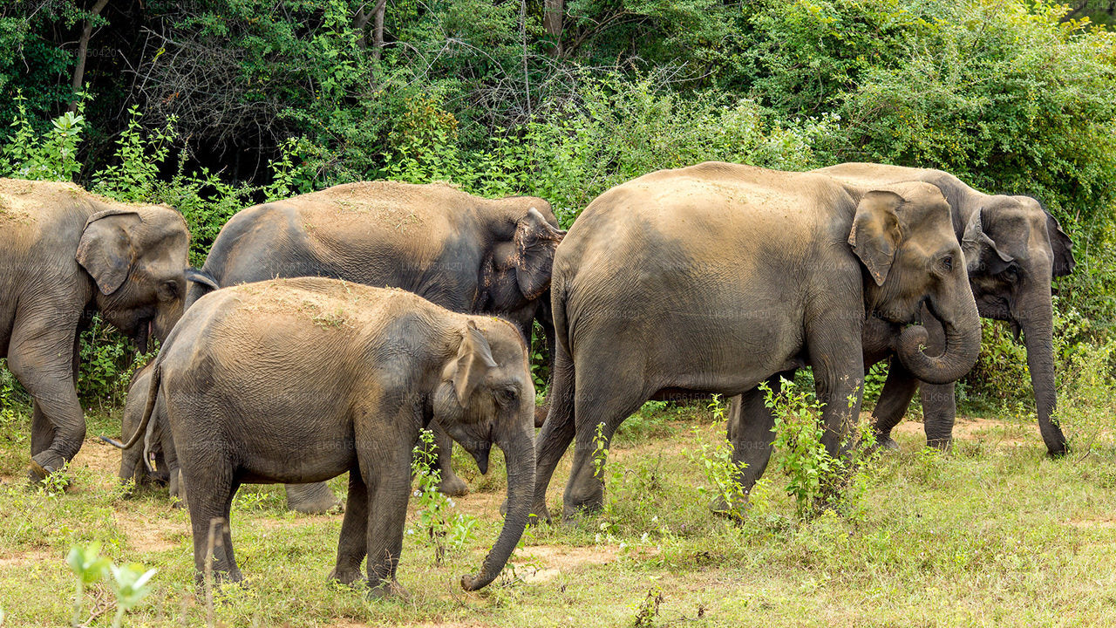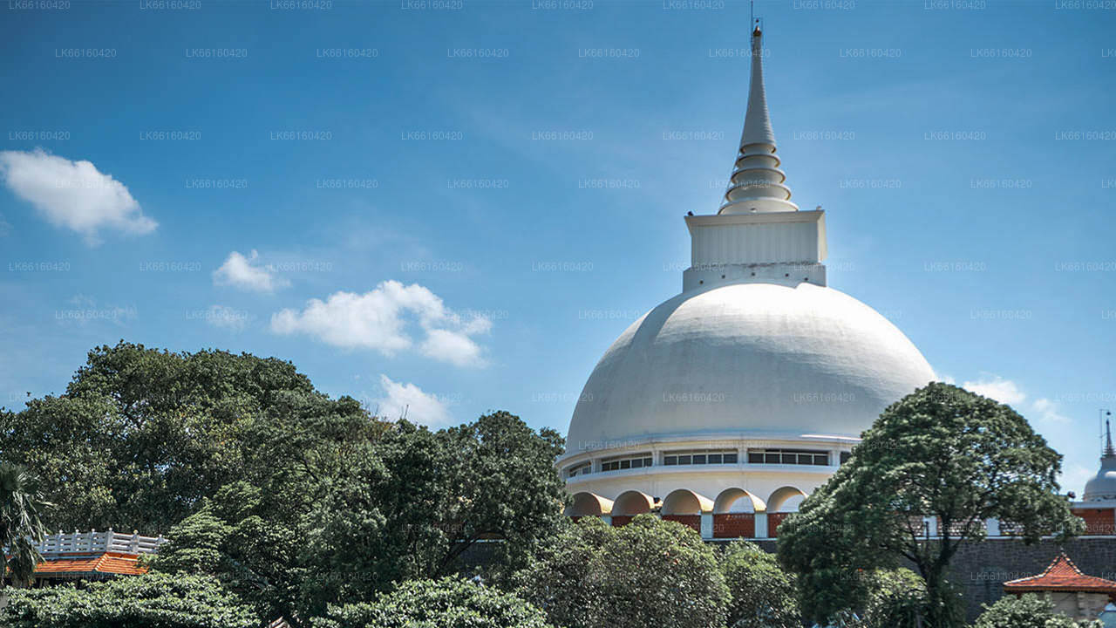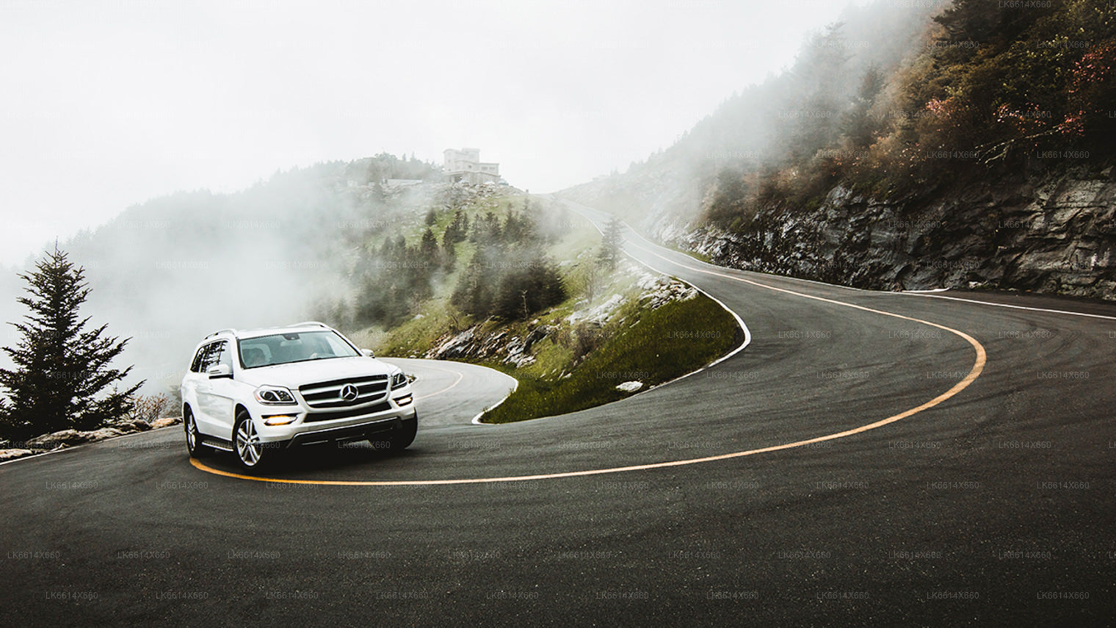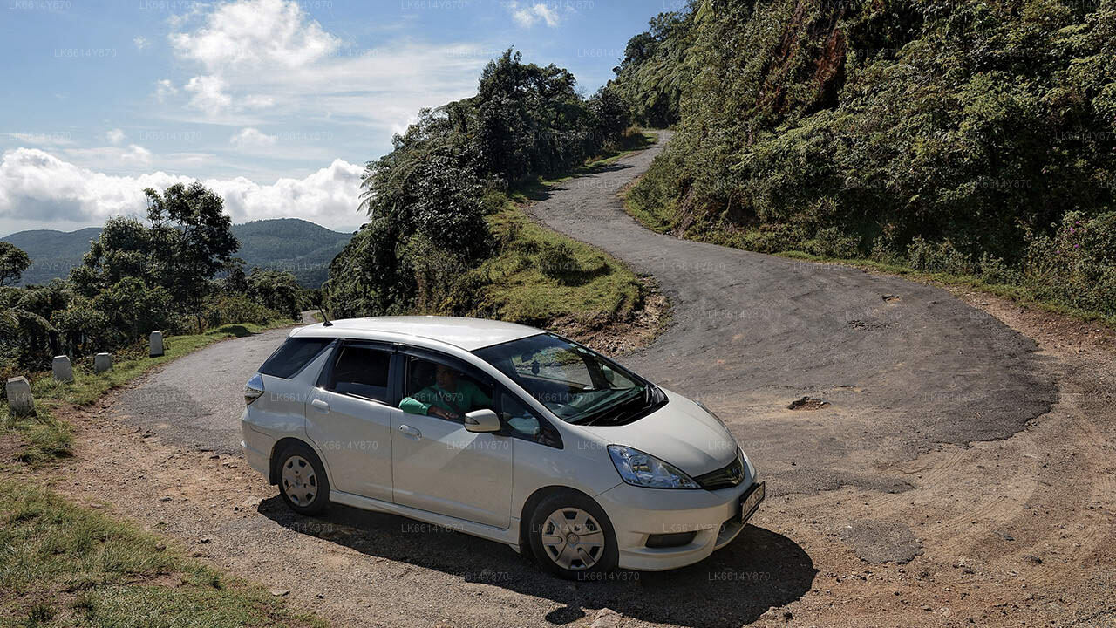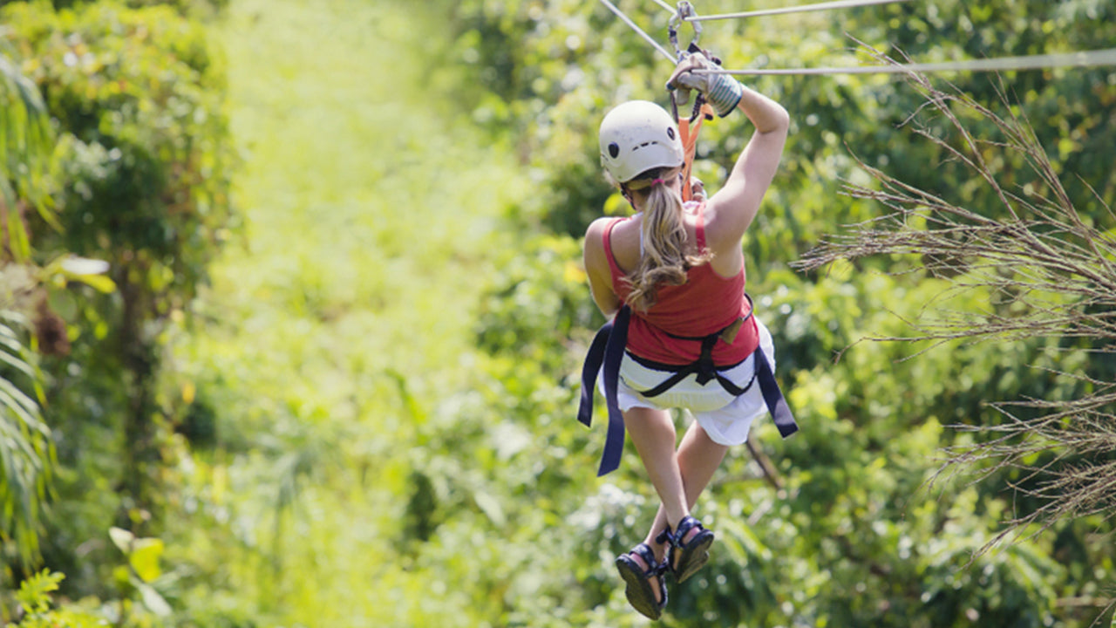
Kalutara City
Kalutara is a coastal city in western Sri Lanka, known for its serene beaches and historic sites. The iconic Kalutara Bodhiya, a sacred Buddhist stupa, and the Richmond Castle, a colonial mansion, are prominent attractions. The city blends cultural richness with natural beauty.
Richmond Castle
In the countryside of Kalutara, Sri Lanka is Richmond Castle, an old Edwardian mansion. Built in the early 1900s, it was the home of the local baron Don Arthur de Silva Wijesinghe Siriwardena. Located on a hill 2 km from the Kalutara town, the 42 acre estate is currently open to the public.
History
The mansion was built by Nanayakkara Rajawasala Appuhamilage Don Arthur De Silva Wijeysinghe Siriwardena (12 November 1889 – 8 July 1947). Arthur De Silva Wijeysinghe was the son of a wealthy and influential Sri Lankan planter. He was schooled in Britain and on completion of his studies was bestowed the title of Baron by the king.
Shortly after, Baron Arthur Siriwardena returned to Sri Lanka to take up his position. On the way he visited India, where he was inspired by the palace of his old school pal, Raja Rajeswara Sethupathi, the Maharaja of Ramnad.
As the story goes, he asked for the construction plans of the palace from Sethupathi in order to build a house in the same image. But the maharaja refused on the grounds that a Ceylonese did not have the skills to undertake such a major project. On hearing this, the baron went back to Ceylon where he hired the services of two good local architects. He then visited his friend again, this time bringing along the architects with him. They viewed the castle and copied its plan in secret. The Baron then had Richmond Castle built as a symbol of Sri Lanka’s splendor and power. Every inch of the structure boasted the highest luxury of the era. All essential supplies for the building; such as floor and roofing tiles, timber, stained glass, decorative items, and bathroom fittings; were outsourced from various countries abroad. It was a sight never before seen in Sri Lanka.
The Baron moved into Richmond Castle in 1910 upon his marriage to a young noble beauty, Clarice Matilda Maude Suriyabandara. Richmond Castle had beautiful flower gardens and fruit orchards, and was often host to lavish banquets for foreign and Sri Lankan dignitaries. It is said that Siriwardena also had a troupe of over 50 performers for the entertainment of his guests, a grand white horse driven carriage, and employed a small private army for protection.
However, despite the fairytale life blessed with every comfort in life, the noble couple lacked one of the greatest delights, a child of their own. It is said that marble statues of infants all around the park were made so that the couple could gaze at them lovingly from atop the balcony. Sadly, the marriage did not last, and the baron was overcome with grief. He bequeathed all his wealth to a trust for the public and then lived as a hermit in a hotel in Kandy. He never returned to Richmond Castle for the remainder of his life. Baron Siriwardena died in 1947 at the age of 59, but made provisions for his ex-wife’s care till the time of her death.
The estate was taken care of by his trust, and was later opened to the public.
Architecture
Richmond Castle is created with a smooth blending of European and South East Asian architectural styles designed by master architects. It encapsulates four distinct styles of architecture. The local central courtyard tradition, the Indian Royal architecture, Roman-Dutch architecture (believed to have been derived from the Baron’s Roman Catholic roots), as well a slight touch Greek design.
The mansions has two floors with 99 doors and 34 windows. The Venetian stained glass window panes are exquisitely designed depicting elegant grape vines. Records indicate that all the wooden balustrades and other wooden structures amounted to two shiploads of imported Burmese teak. The banquet hall, which at times doubled as a performance arena was designed with a ventilation system that directed the cool air flowing over the nearby Kalu River through ingenious underground passages that runs right through the foundation of the mansion. This naturally air conditioning kept the hall and its guests cool in the heat of the burning tropical climes of Ceylon. The hall also showcases 12 great Rangoon Teak pillars with intricate wooden carvings resembling those in the Embekke Temple in Kandy. They support six massive decorated arches that serve as roof beams.
The wide staircase in the lobby is a typical rich English mansion affair, set upon checkered marble floors, with intermingling western and local patterns embedded in it. The bedrooms on the upper floor are soundproofed using some wonderful techniques that are now visible due to the aged lime covered walls peeling off like crisp paper. The lime maintained a comfortable temperature within the mansion interior throughout the year.
The Castle today
Richmond Castle is now a historic site reminiscing the grand old times long gone. The Public Trustee Department runs an orphanage within the premises while also leaving portions of it open to the public. The large servants quarters which were previously in ruins are now renovated and painted for the use of young orphans, while some of the mansion’s rooms are designated study areas for them.
The master bedroom has undergone a massive change into becoming an exhibition room for old photographs dating from over a century ago. Included are photos of the grand wedding celebrations, the parties and banquets, the Mudaliyar’s gallant achievements and photos of his close relatives and preeminent acquaintances. Some of these photos were taken by the very first studio in Sri Lanka; Plate and Co.
Once a location of enormous pride and cheer; Richmond Castle remains a historical monument that commemorates a resplendent past.
About Kalutara District
Kalutara is situated approximately 42km south of Colombo. Once a spice trading post, Kalutara was controlled variously by the Portuguese, Dutch and British. The town is famous for quality bamboo basket and mats and the most luscious mangosteens.
The 38-meter long Kalutara Bridge was built at the mouth of the Kalu Ganga River and serves as a major link between the country's Western and Southern border. At the southern end of the bridge lies the 3 stories-high Kalutara Vihara, a Buddhist temple built in the 1960s which holds the distinction of being the only stupa in the world that is hollow.
About Western Province
The Western Province is the most densely populated province of Sri Lanka. It is home to the legislative capital Sri Jayawardenapura as well to Colombo, the nation's administrative and business center. Western Province is divided into 3 main districts called Colombo (642 km²), Gampaha (1,386.6 km²) and Kalutara (1,606 km²) districts. As Sri Lanka's economic hub, all the major local and international corporations have their presence in the city and so do all the major designer and high street retailers, so be ready to indulge in some retail therapy in western province.
Having the highest population in the all the provinces, the almost all the premier educational institutions in the island are located in western province. Universities in the province include the University of Colombo, the University of Sri Jayewardenepura, University of Kelaniya, Open University, Sri Lanka, Buddhist and Pali University of Sri Lanka, General Sir John Kotelawala Defence University and University of Moratuwa .Western province has the largest amount of schools in the country, which includes National, Provincial, Private and International schools.

